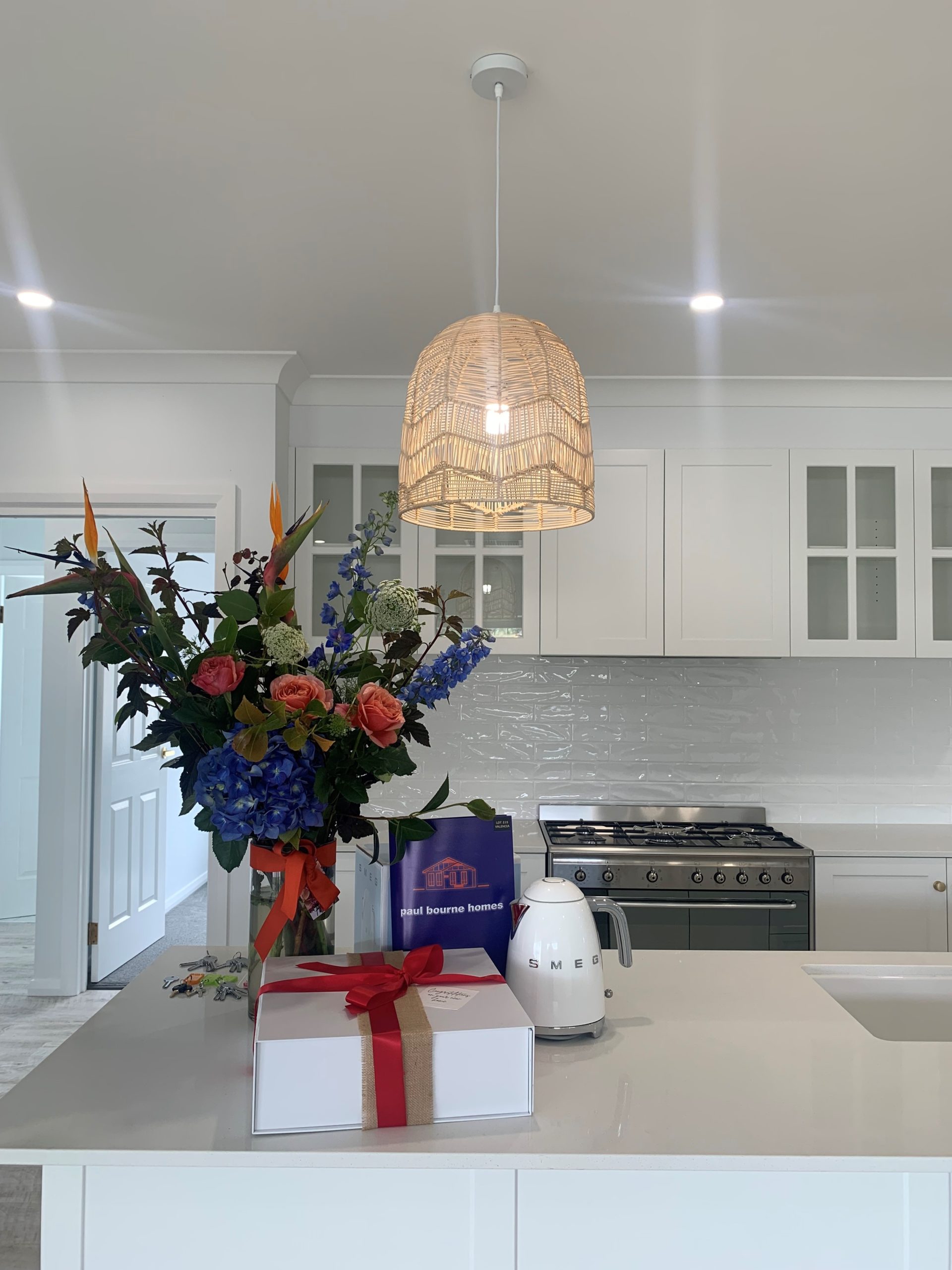Inclusions
Standard Inclusions
- Preparation of plans and specifications
- Council Building Application and Inspections
- Home Owners Warranty
- Energy Rating Certificate
- Structural Engineers Design and Inspections
- Strip Footing or Raft Slab to Structural Engineers
- Termite Prevention
- Termite treated radiate pine frames and trusses engineered designed
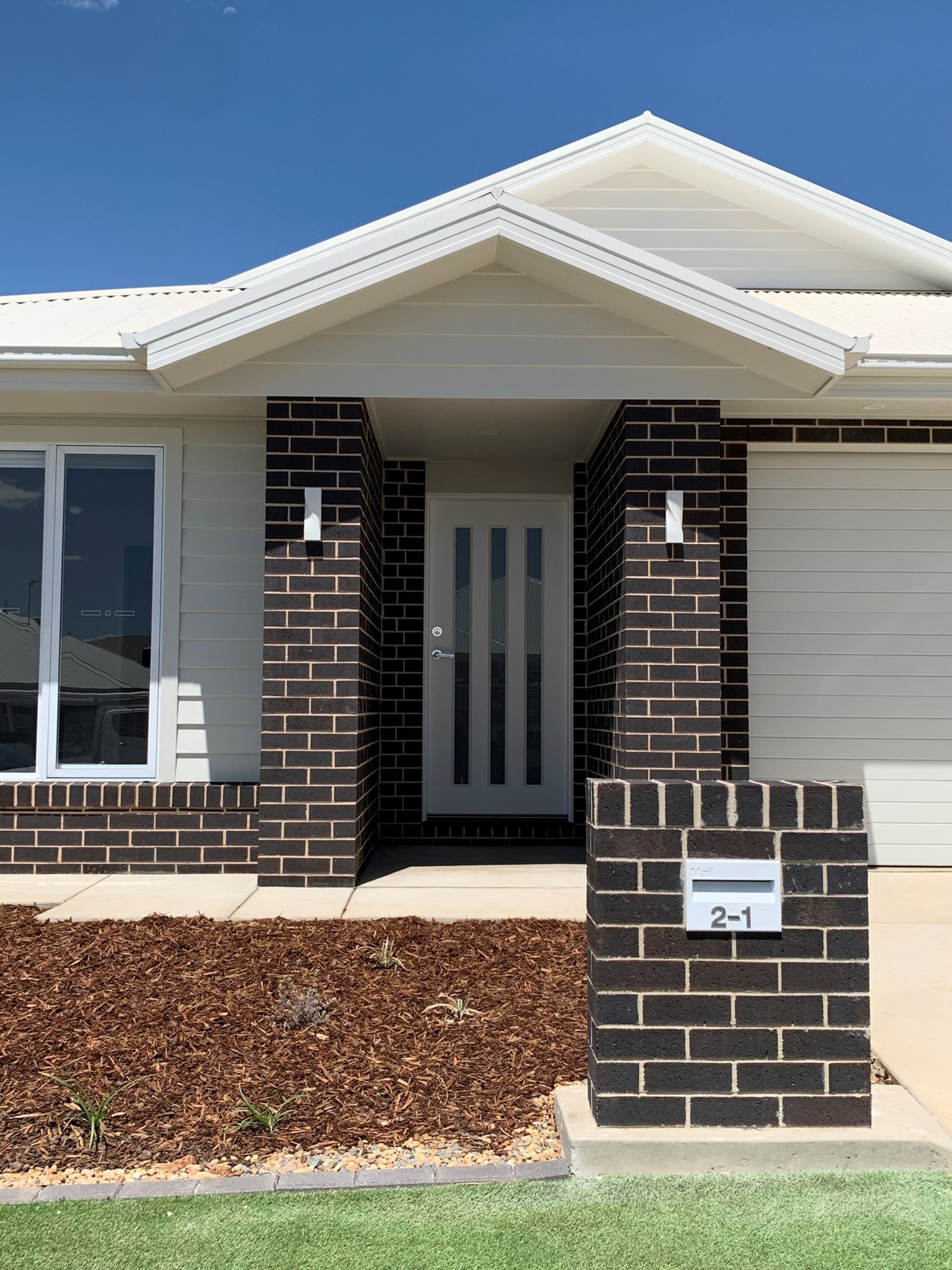
Outside
- Quality Bricks (not rendered)
- Colorbond Fascia and Gutters
- Colorbond Roof
- Aluminium Framed Windows with Flyscreens
- B&D Panelift Garage Door with Remote
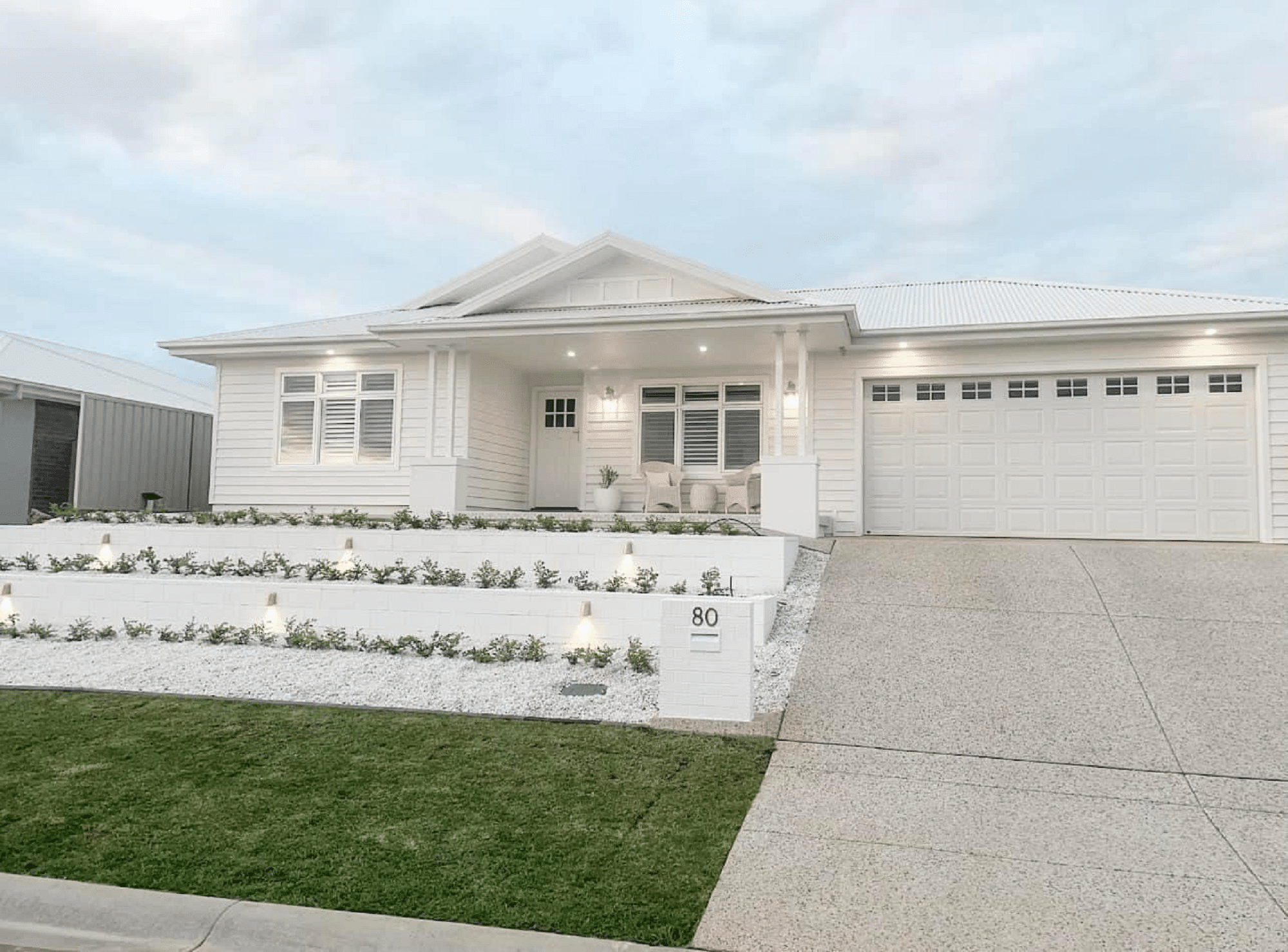
Inside
- Insulation to all External Walls and Ceiling
- 2.4m Ceiling Height
- Skirting and Architraves 67 x 19mm MDF half splayed
- Stanford Paneled Internal Doors at 2040mm Height
- 16mm Melamine Shelving to all Wardrobes & Linen
- Quality Timber-Look Vinyl Flooring to Entry, Kitchen, Living, Dining and Hallway
- Carpet to all Bedrooms and Lounge
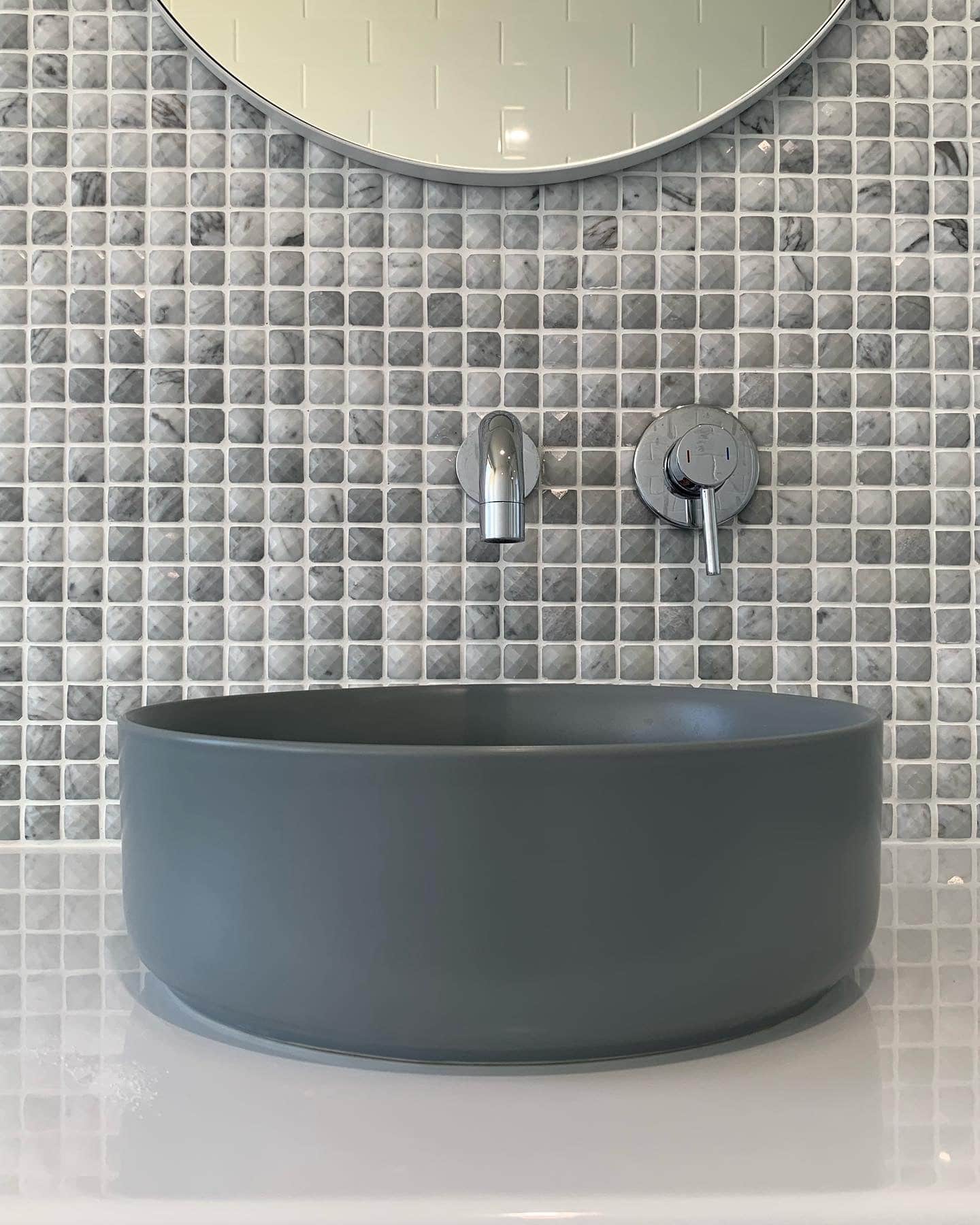
Electrical
- TV Antenna
- Double PowerPoints throughout
- Telephone Point
- LED Downlights throughout
- LED Batten Light to Garage
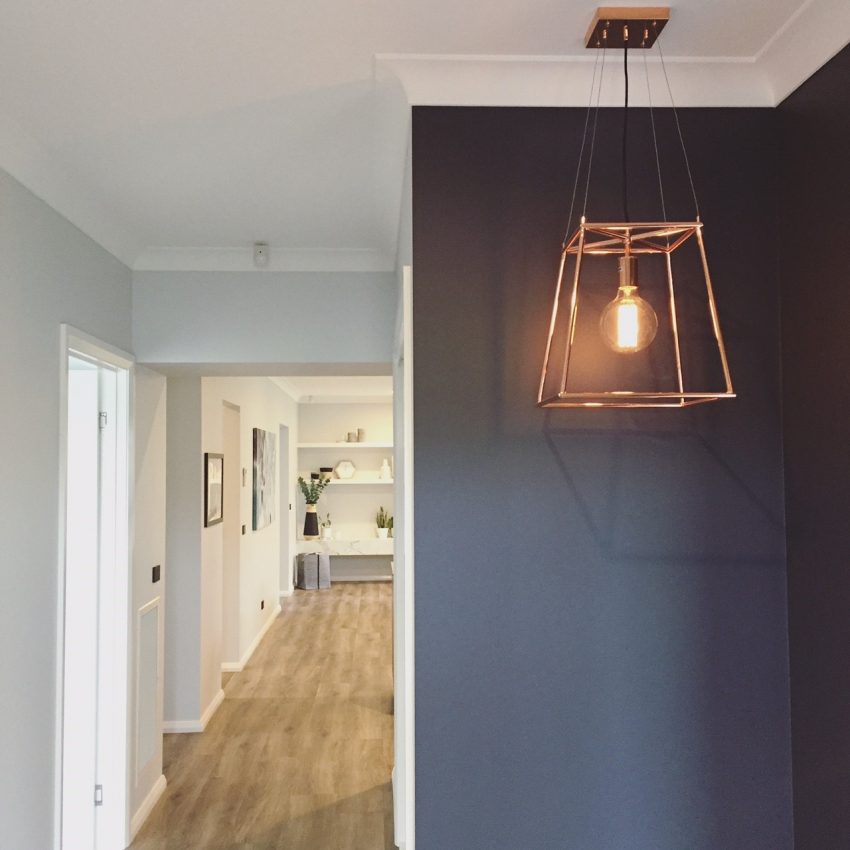
Bathroom
- Rheem Instantaneous Gas Hot Water
- Clear Glass Shower Screens with Aluminum Surround
- Quality Chrome Tapware & Accessories
- Duel flush Back to Wall Toilet Suites
- Acrylic Bath
- Custom Made Vanities
- Quality Wall Tiles
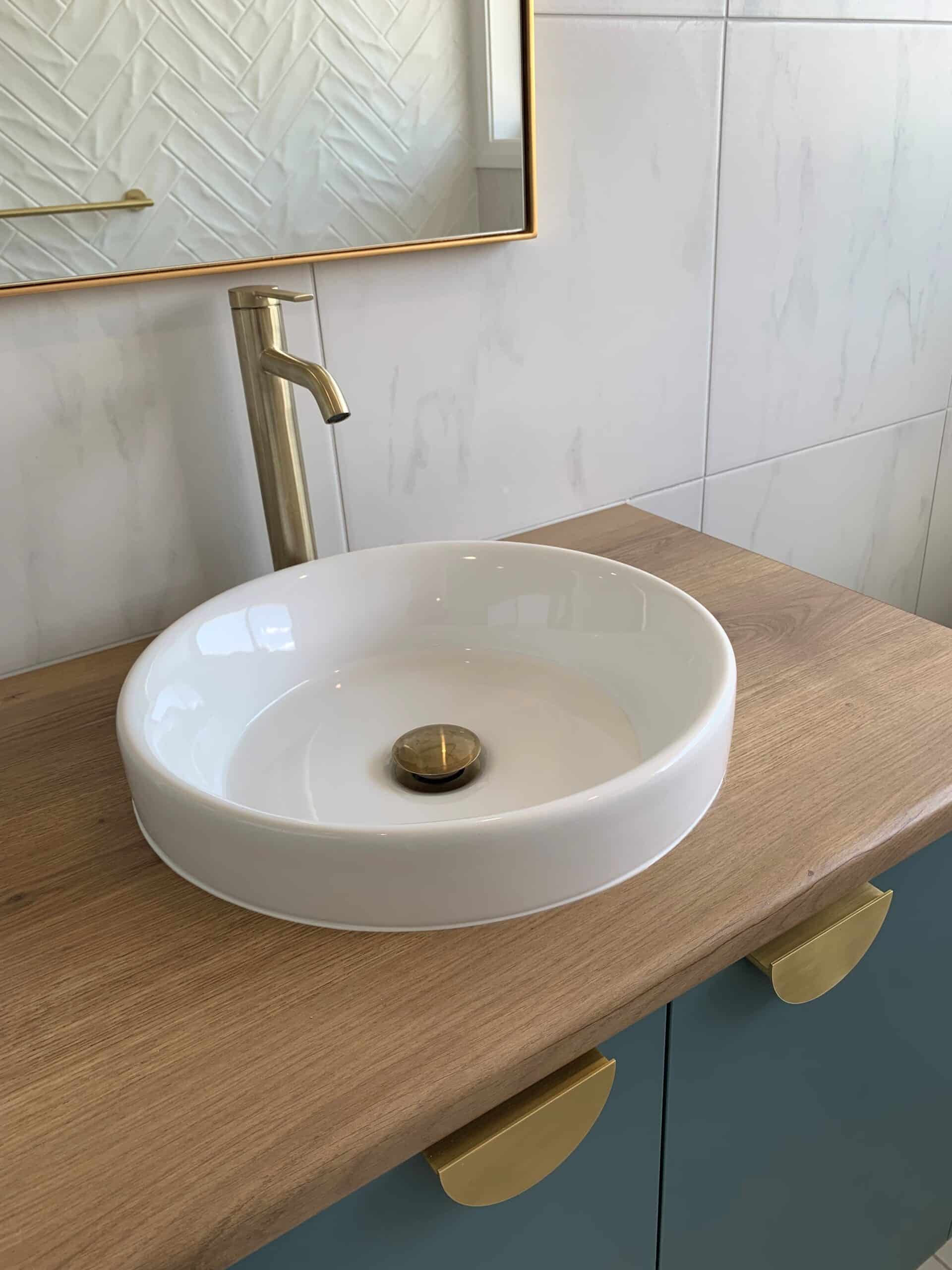
Kitchen
- Laminated Kitchen Cupboards and Stone Benchtops
- Stainless Steel Sink
- Quality Chrome Kitchen Mixer
- Quality Stainless Steel Smeg Appliances

Essentials
- Single Roller Blinds
- Ducted Gas Heating
- Evaporative Cooling
- Quality Paints
- Hills Family Clothesline
- Plain Concrete Paths to Perimeter of Home
- Plain Concrete Driveway
